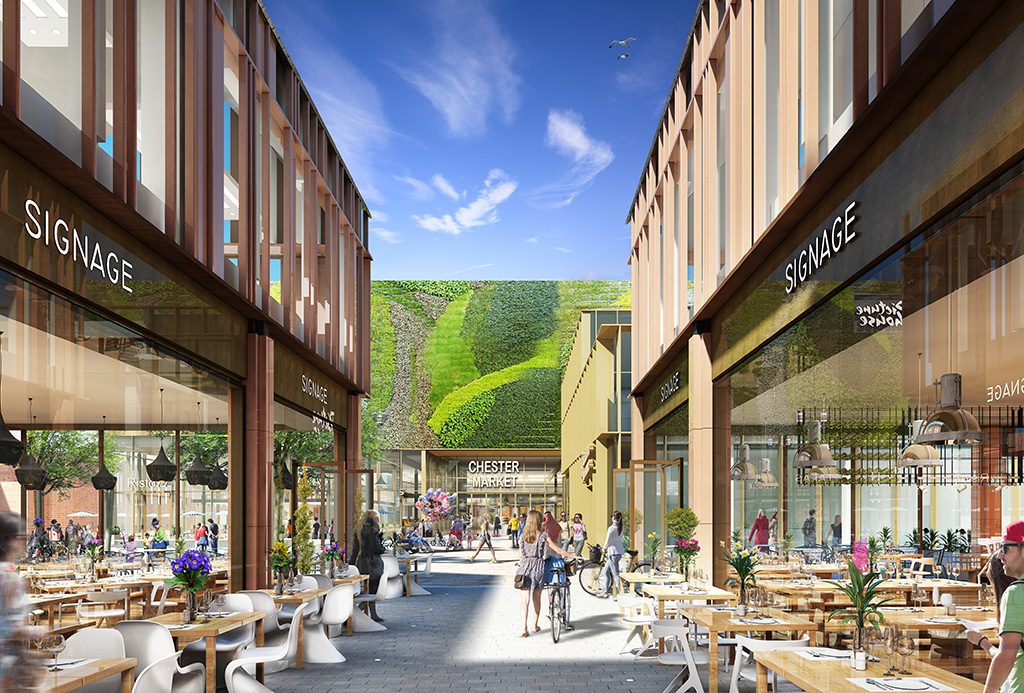
Concept CGI of the square
The modern design will complement and echo the character of the city and the proposed building materials have been carefully selected following feedback.
The introduction of green walls will enhance the relationship of the city to the Cheshire countryside. The greenery will help soften the urban landscape and provide a healthier environment.

Arcade leading into the square
The cinema entrance will provide a distinct character from the remainder of the market building. The feature cinema staircase that rises up from ground level to level 2 to be viewed from the square. There will be a terraced area above the entrance.
The interior of the market is conceived as a contemporary structure, with a rear atrium maximising natural light over the central communal seating area. The carefully considered design of junction details and columns provides a finer, high quality scale to the design.
A range of bespoke market stalls take centre stage, wrapped around a central dining space offering the opportunities for raised seating areas and planting opportunities to animate the interior. For more on the new market see www.newchester.market

Concept CGI of Market entrance

Concept CGI of Market atrium seating area
Next – Multi Storey Car Park
